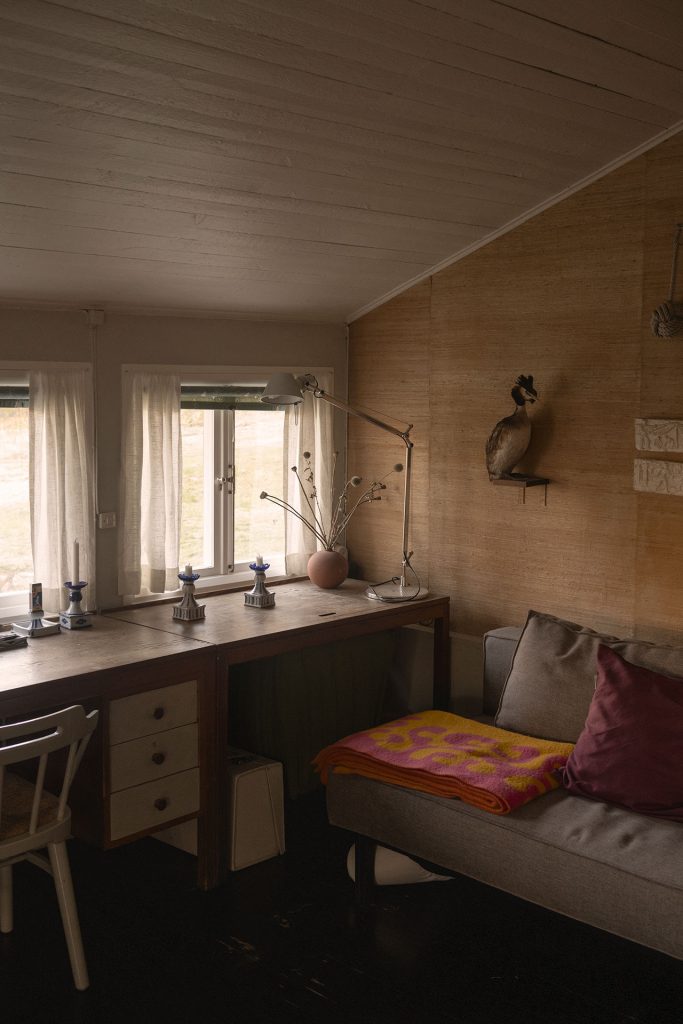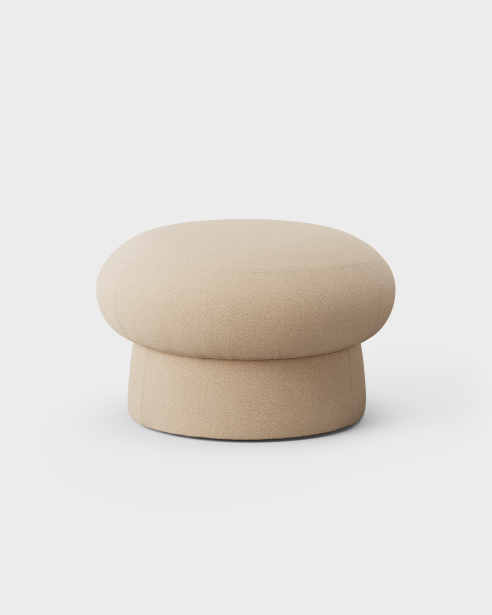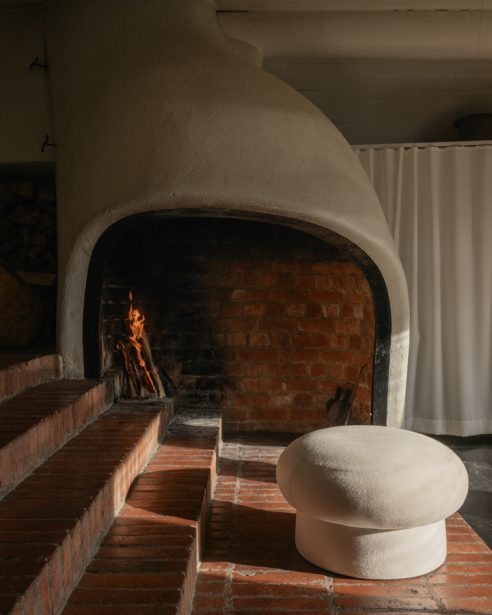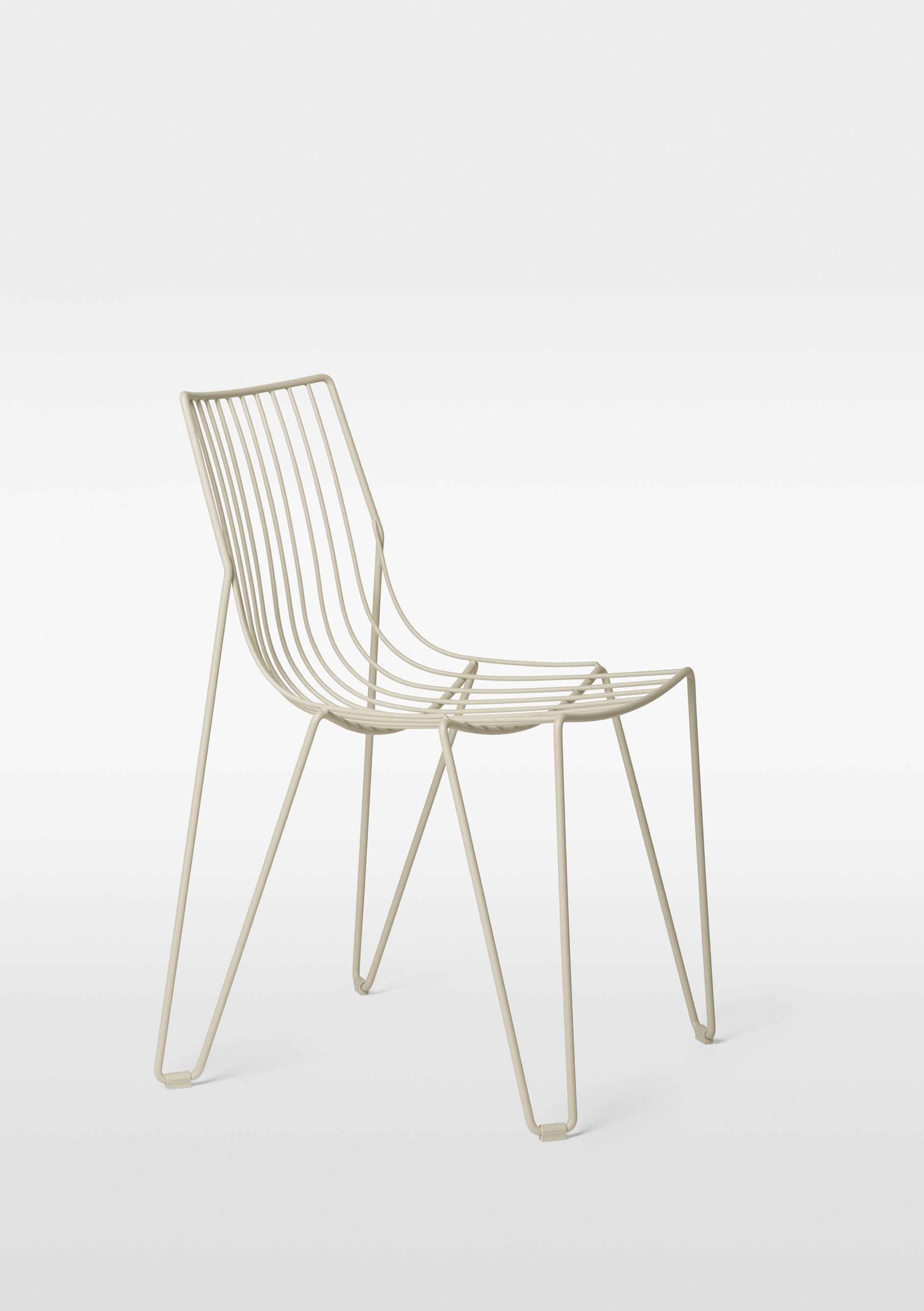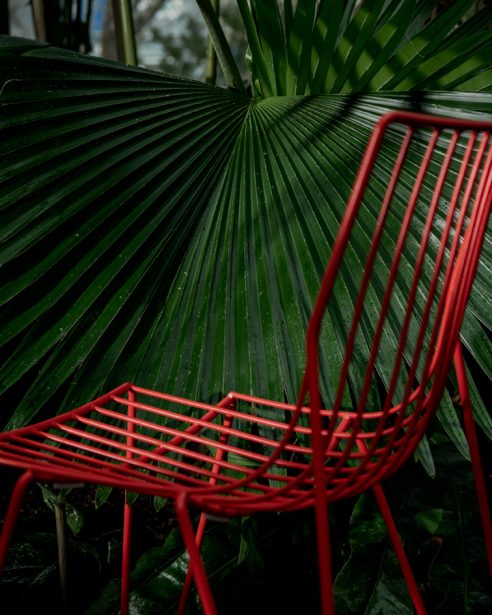Take Me There - Stennäs summer house by Gunnar Asplund, 1937
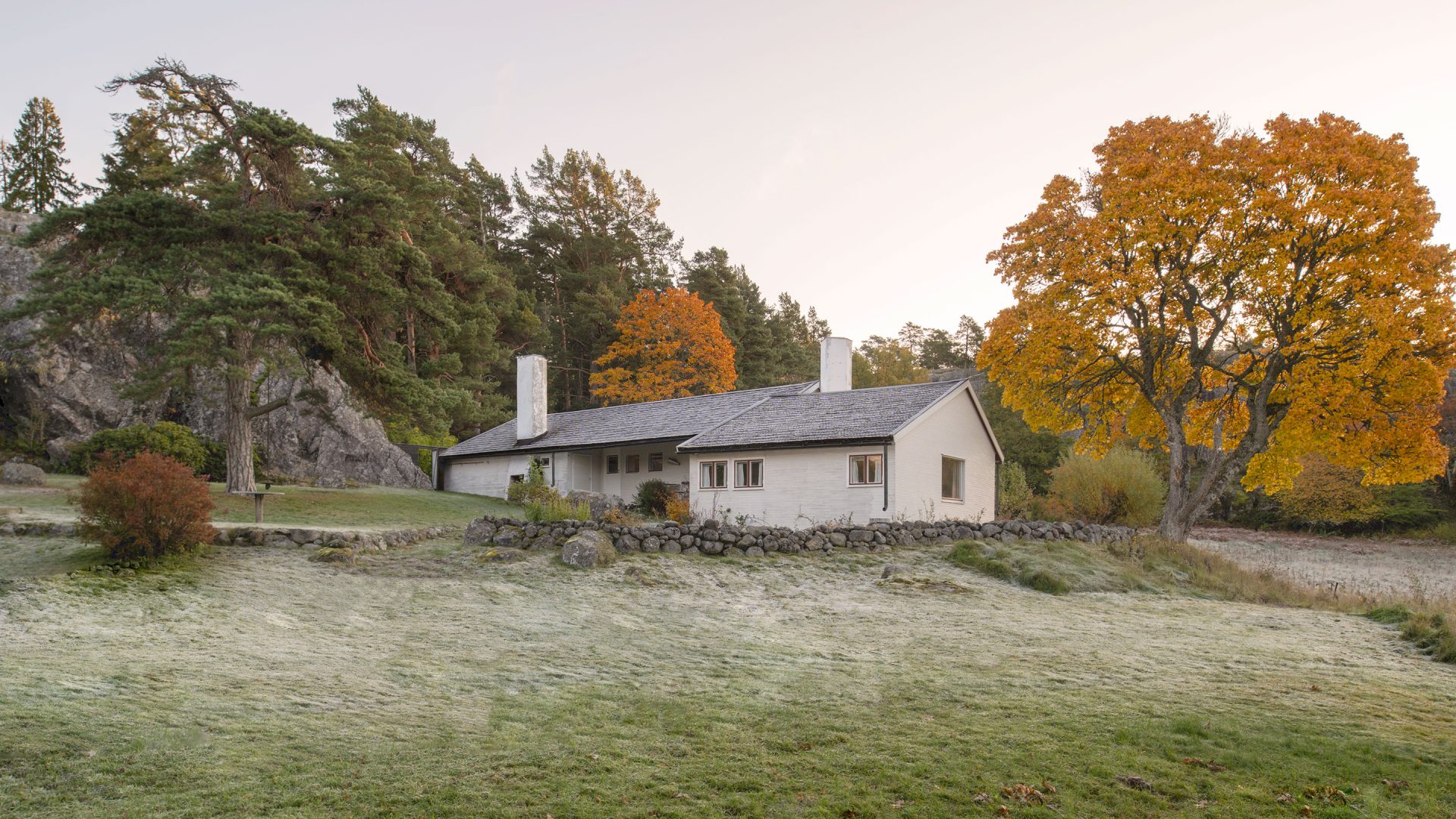
Massproductions visited Gunnar Asplund’s private summer house in Stennäs, Hästnasviken, Lisön, 50 kilometers south of Stockholm. This house is all about comfort, functionality, and simplicity, with one side against a rugged cliff and the other side facing the bay.
Massproductions visited Gunnar Asplund’s private summer house in Stennäs, Hästnasviken, Lisön, 50 kilometers south of Stockholm. This house is all about comfort, functionality, and simplicity, with one side against a rugged cliff and the other side facing the bay.
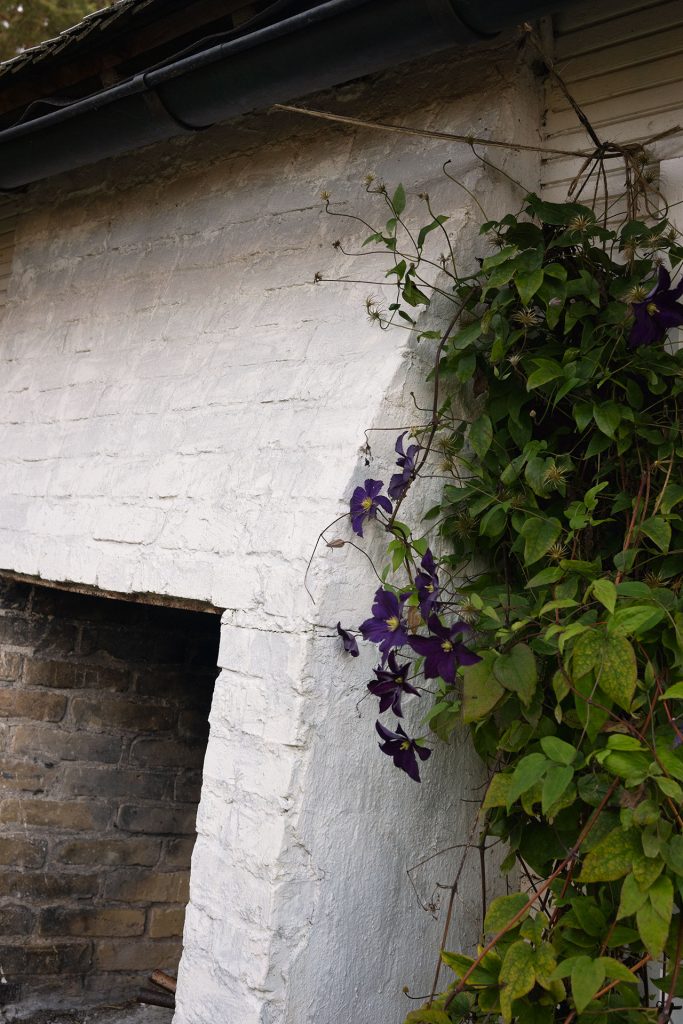
The Swedish architect Gunnar Asplund, 1885-1940, is known for his significant contributions to modernist architecture. He played an important role in shaping the architectural landscape of Sweden, and had a big impact on the development of the Stockholm International Exhibition (1930). Gunnar Asplund is most celebrated for his iconic works, The Woodland Crematorium and the Stockholm Public Library.
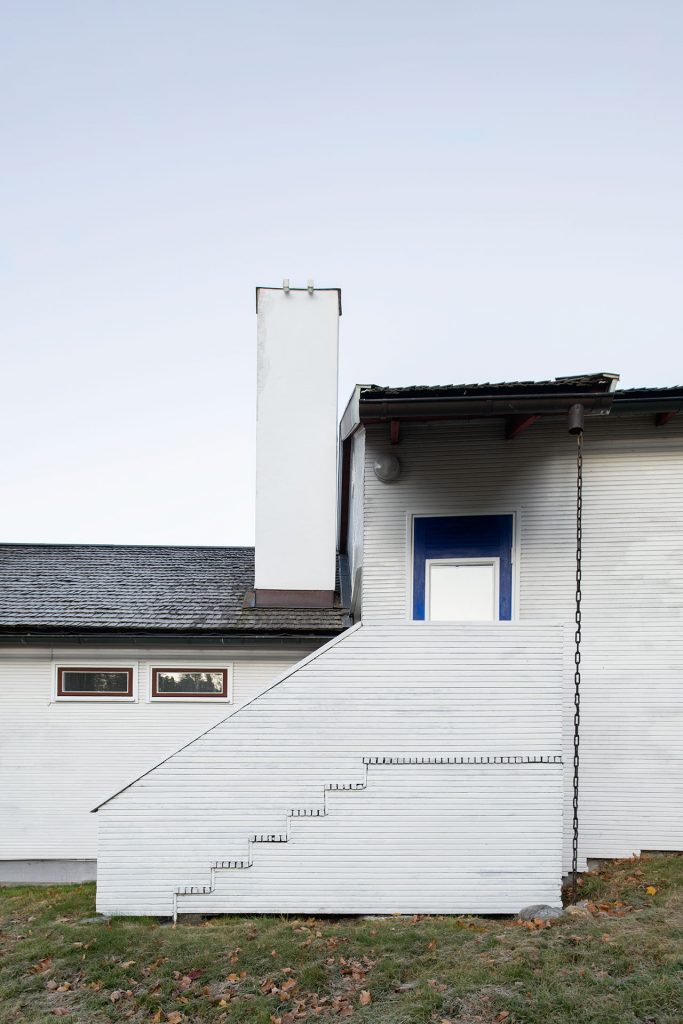
The house has white painted, horizontally arranged wooden panels with a slim design, designed by Asplund. The panels go all the way down to the ground, beyond the base of the house. Asplund’s idea was for the house to “emerge from the ground.” The gable roofs are covered with wooden shingles.

Reading on the dock, by the bay
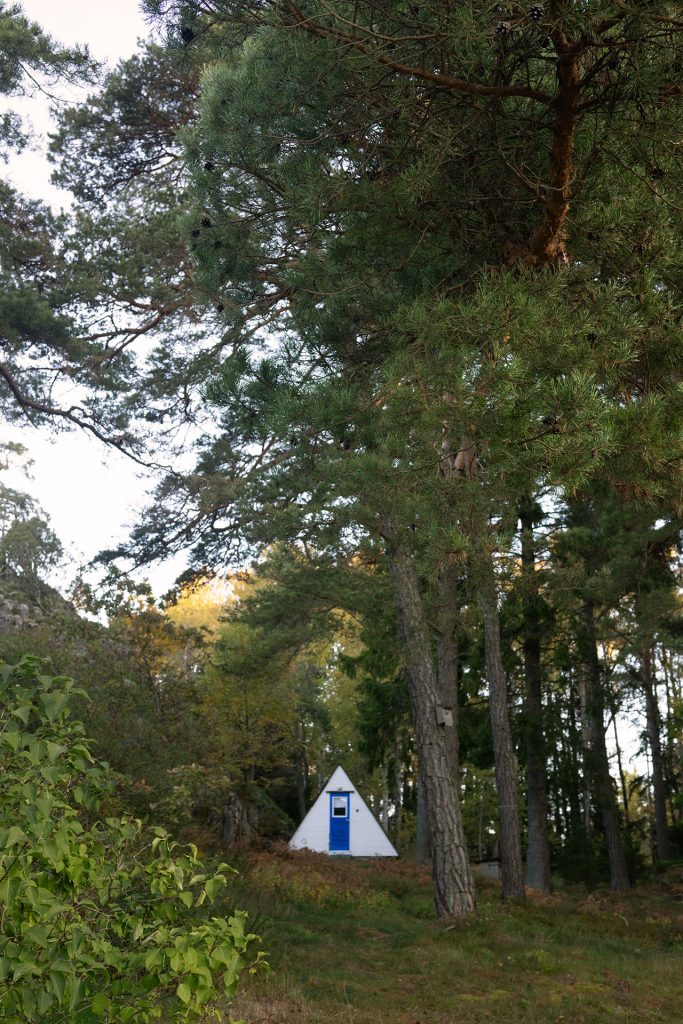
The outdoor toilet

Spot Pouf by the fireplace
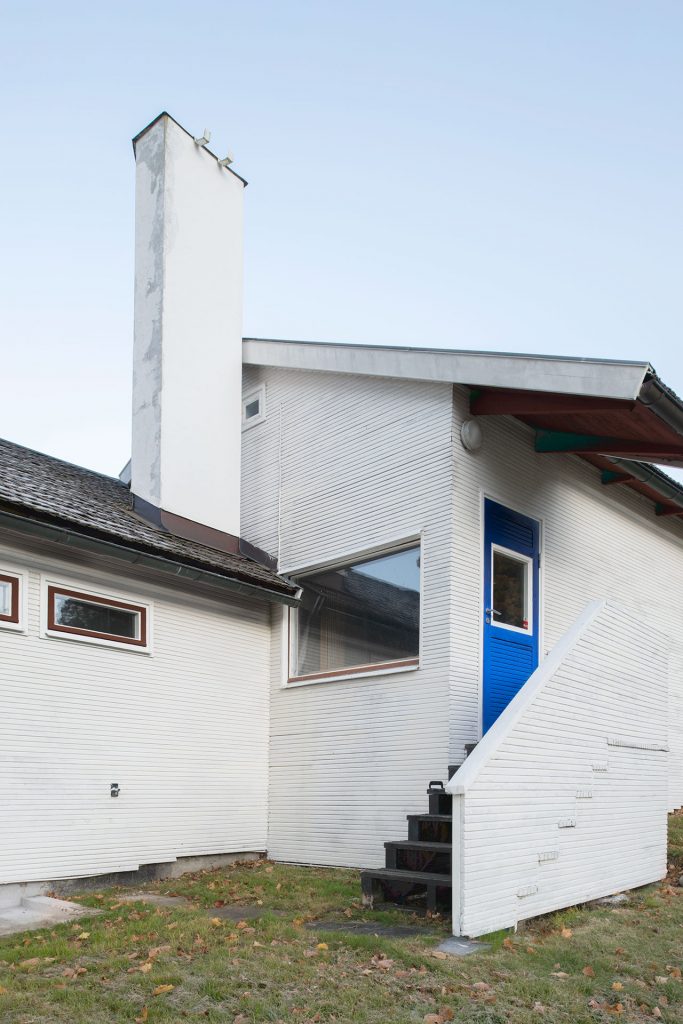
The summer house is made up of two parts that together are 130 square meters. The northern part has a long shape and contains the kitchen on the top floor, followed by two small bedrooms, and finally a dining room.
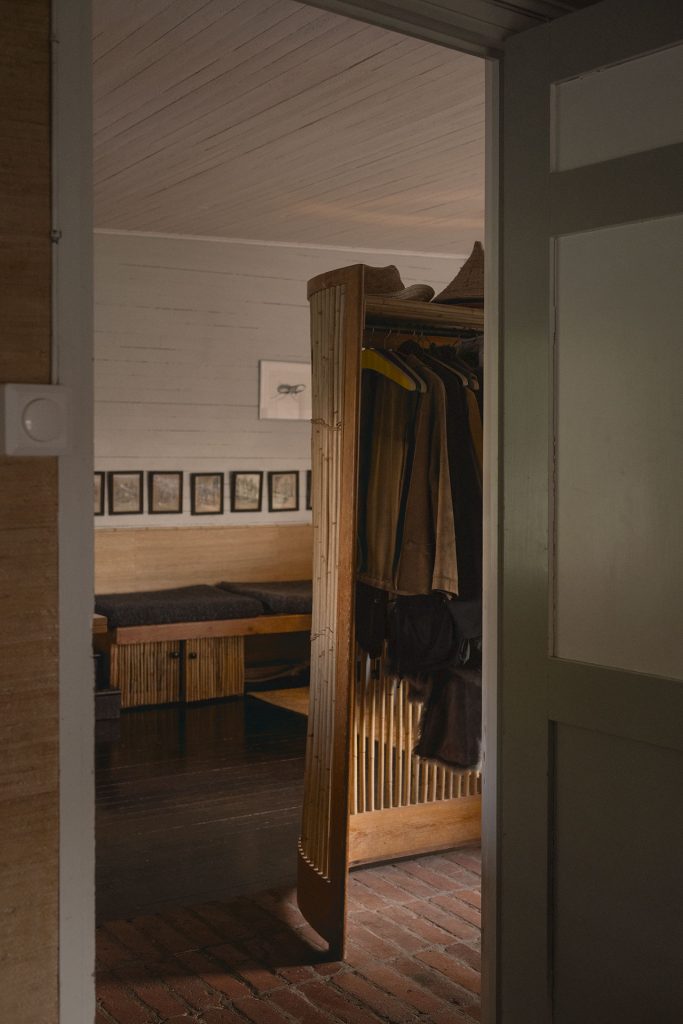
Starting at the front door from the wooden deck, you enter the social areas that connect inside and outside.
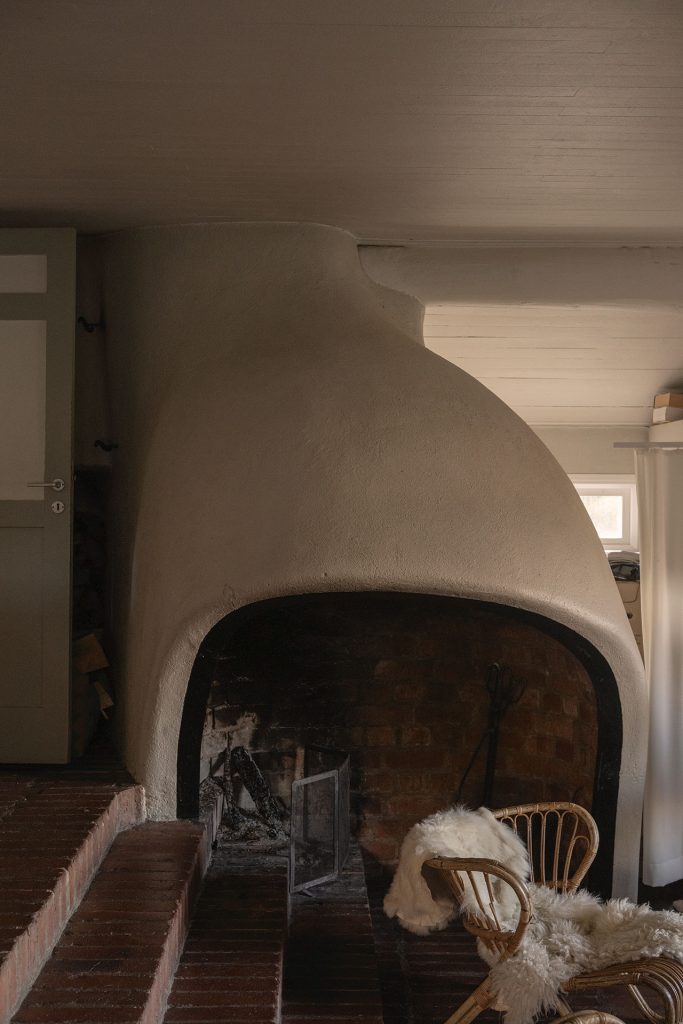
One highlight of Gunnar Asplund’s summer home is the large, red tiled staircase next to the fireplace. It is located in the biggest room of the house “The Drawing Room”, which separates this end of the house from the center that includes the dining room, kids’ rooms, and at the opposite end, the kitchen and maid’s room.

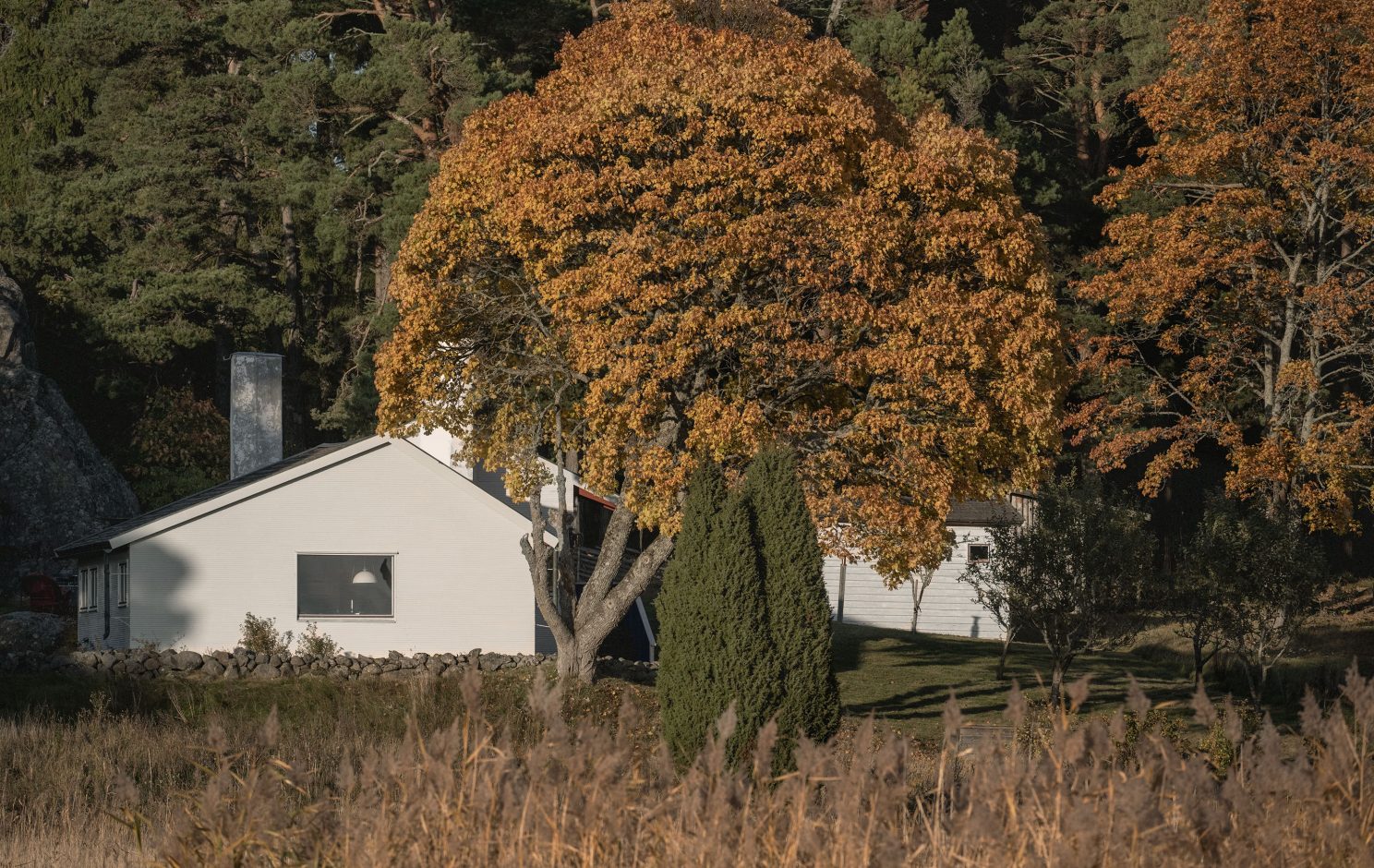
The house is oriented strangely toward the evening light, and the exterior facades show attention to detail, unlike the uneven, rough ceilings inside. This reflects a priority on nature’s impact on daily life.
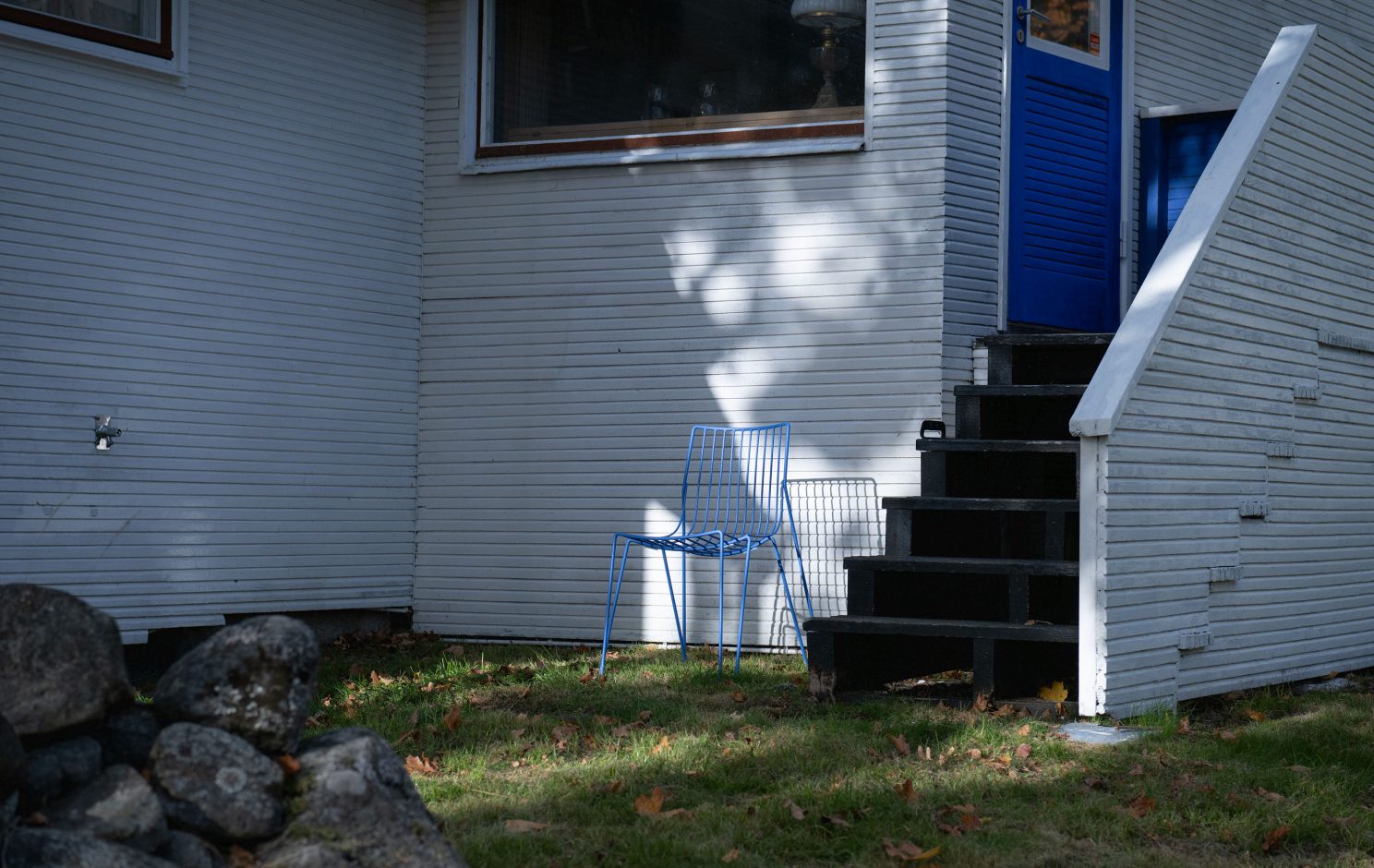

A hidden wine cellar in the floor by the open fireplace in the living room
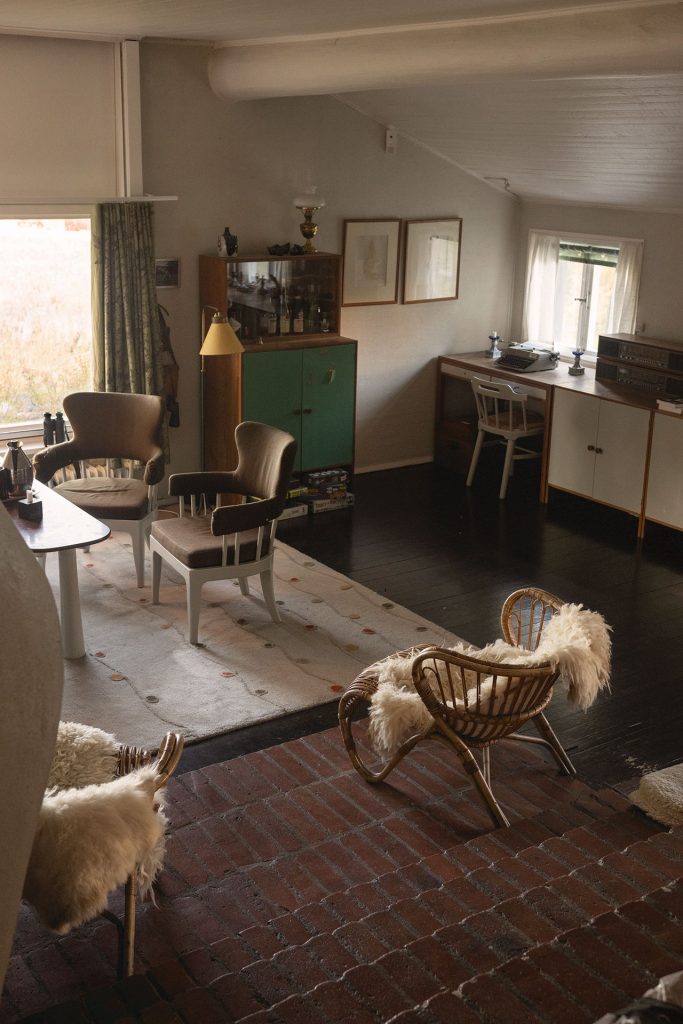
Asplund followed the functionalist principles by separating work and leisure areas. Stone pathways, bay views, and the surrounding forest create a beautiful contrast between the house and its natural surroundings.
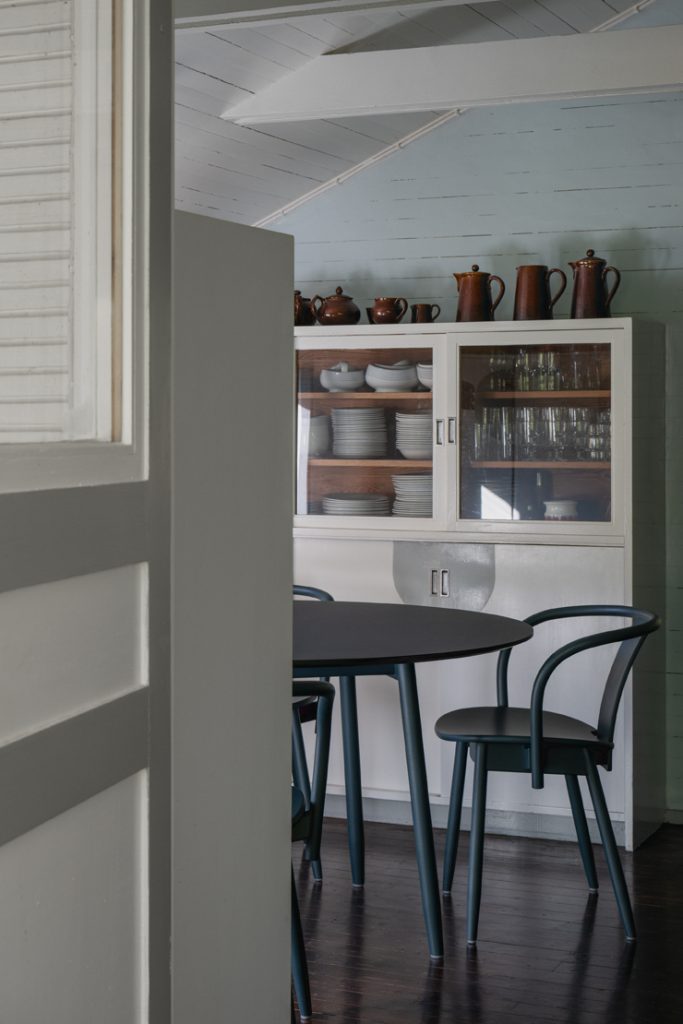
Icha Collection in Library Green in the kitchen
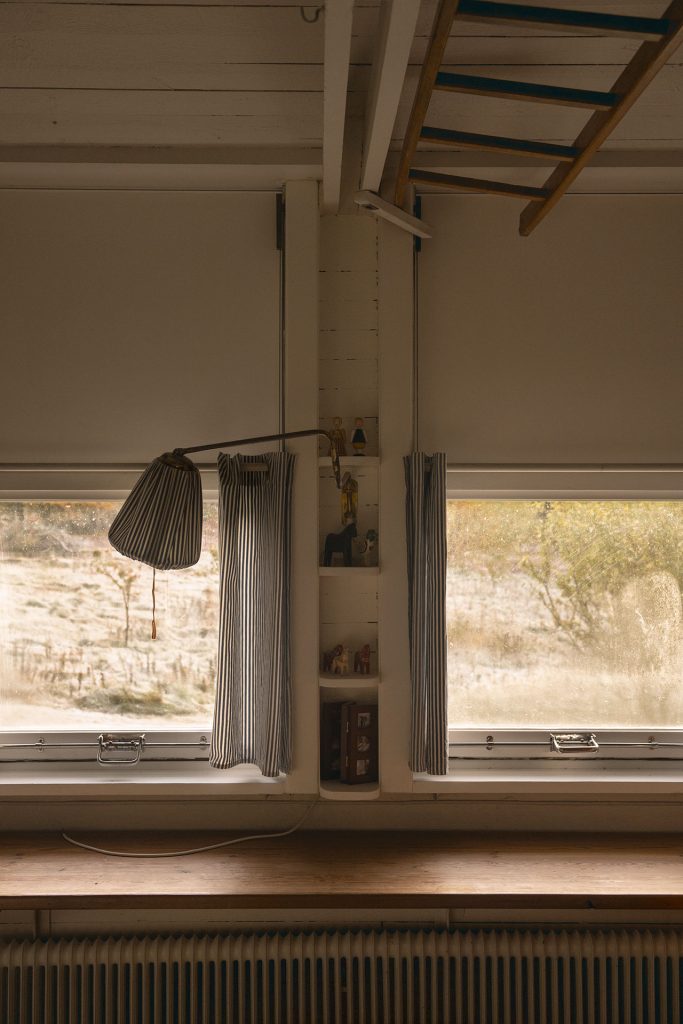
View from one of the bedrooms

Swedish sponge cake for fika (sockerkaka)
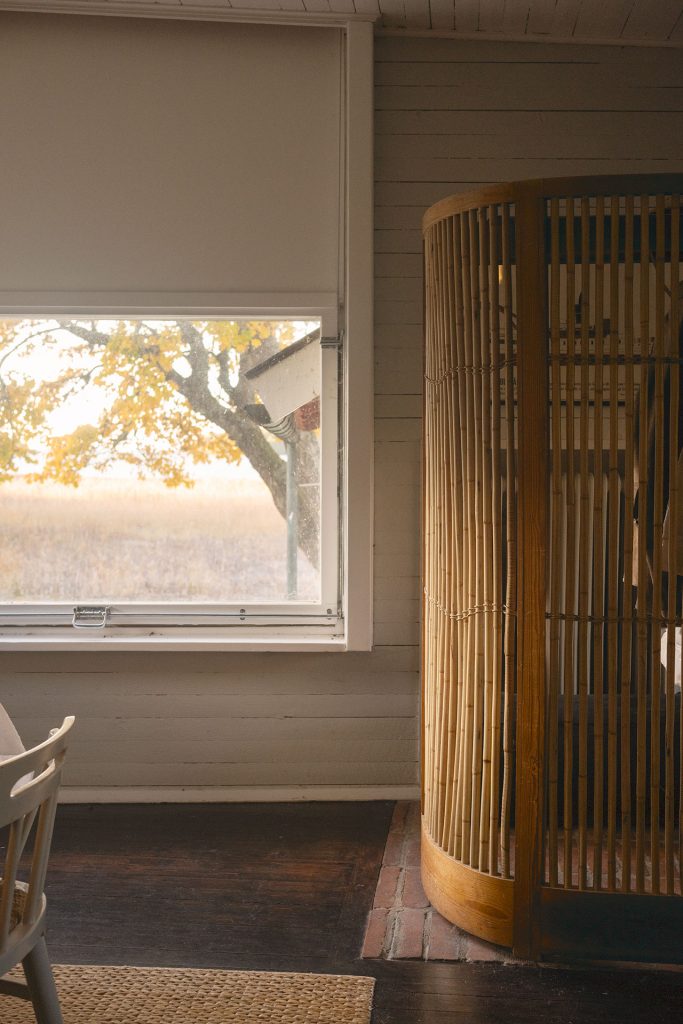
“Hönsburen,” a portable bamboo hallway
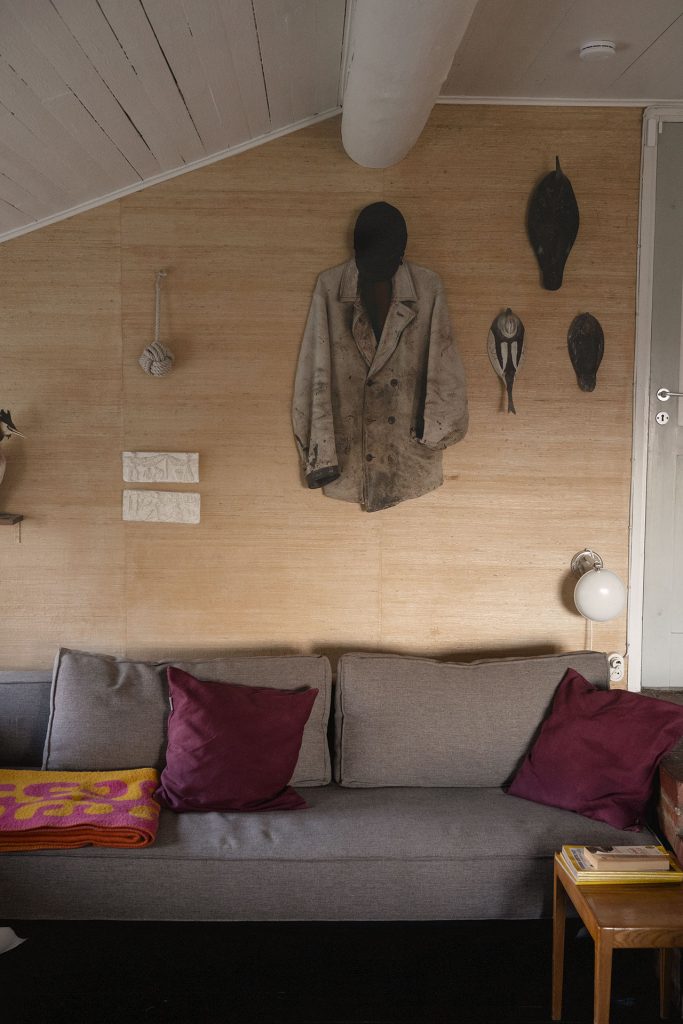
Gunnar Asplund’s work jacket, preserved on the living room wall
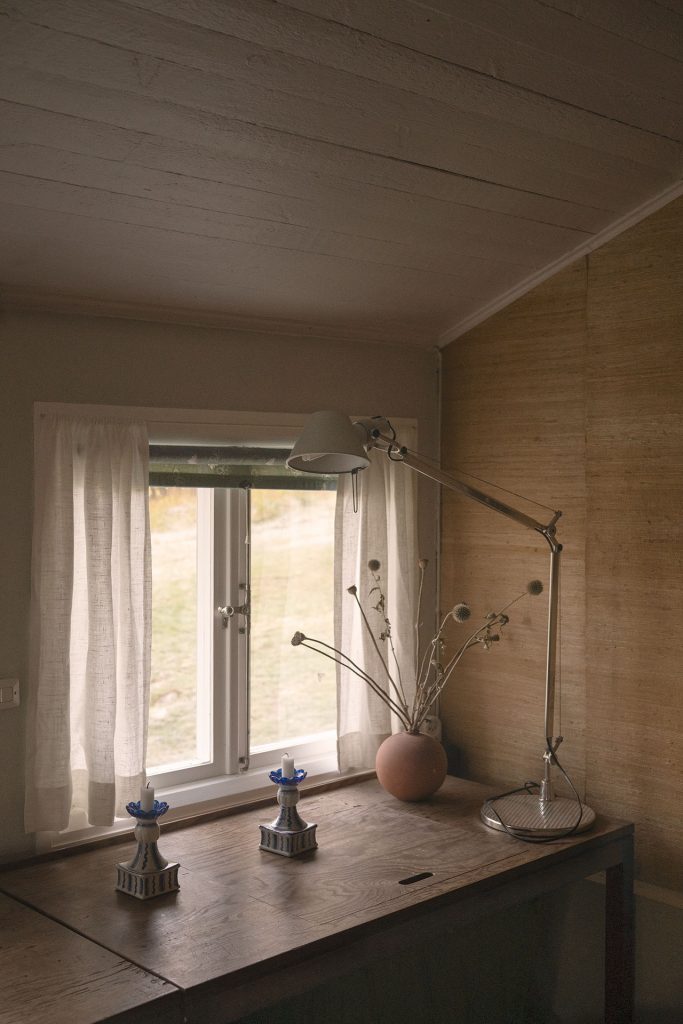
Many of the furniture and built-in cabinets are designed by Gunnar Asplund himself. The lamp over the table in the living room is designed by Asplund for the Skandia Cinema in 1922.
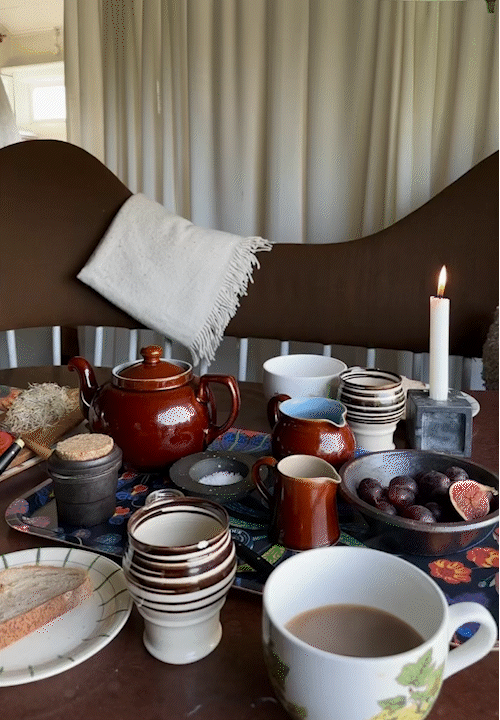
Breakfast in the living room
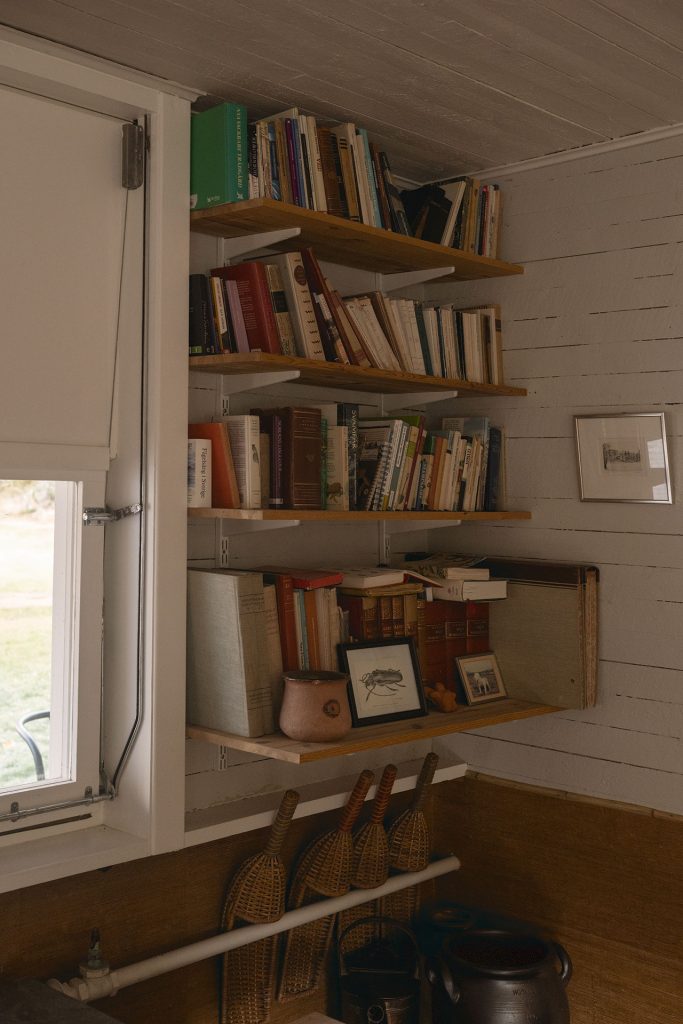
Stennäs summer house fits into its surroundings. The design is warm, seamlessly integrated into the landscape, with a modern touch that respects the nature, following the Scandinavian design tradition.
