Sigurd Lewerentz
FD. Riksförsäkringsanstalten
October 11- 2021
Words by Sanna Fehrman
Sigurd Lewerentz (1885-1975) is one of Sweden’s most acclaimed architects. In 1932 he finalised a modern day masterpiece. The former Riksförsäkringsanstalten (The National Insurance Institute) has been a government listed building since 1992, in accordance with the Cultural Environment Act – the strongest culture historical protection a building can receive. A few months back Massproductions’ Waiter XL Easy Chair explored the premisses.
Sigurd Lewerentz (1885-1975) is one of Sweden’s most acclaimed architects. In 1932 he finalised a modern day masterpiece. The former Riksförsäkringsanstalten (The National Insurance Institute) has been a government listed building since 1992 in accordance with the Cultural Environment Act – the strongest culture historical protection a building can receive. A few months back Massproductions’ Waiter XL Easy Chair explored the premisses.
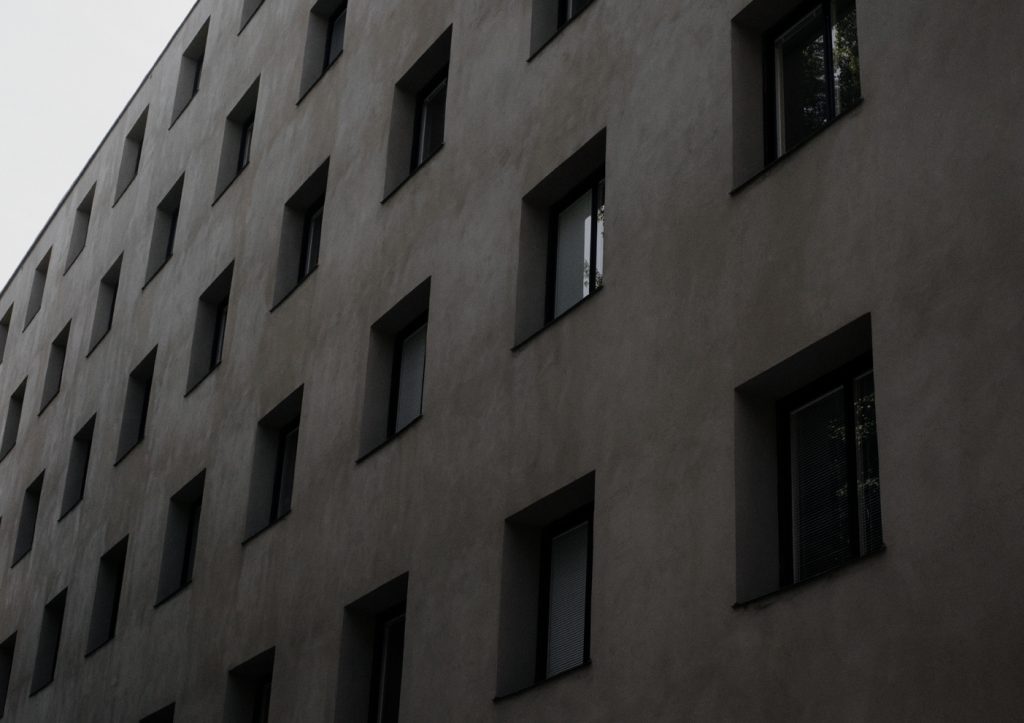
The office building became a symbol of the welfare Sweden that was growing in the early 30s. It was also an excellent example of the early modernism introduced to Scandinavians and northerners at the Stockholm Exhibition in the summer of 1930.
Lewerentz traveled to Germany many times for inspiration. The façade of the building is gray, smooth-plastered and the square windows are deep into the façade. Deep-lying windows was a common feature in German architecture at the time.
The building has been undergoing reconstruction since 2017. Today, it is characterized by a careful balance between Sigurd Lewerentz’s original design and the companies that operate in it. Despite adaptations to today’s needs, the functionalist office machine that Sigurd Lewerentz designed is still present. That experience will be particularly strong in the restored Director’s room.
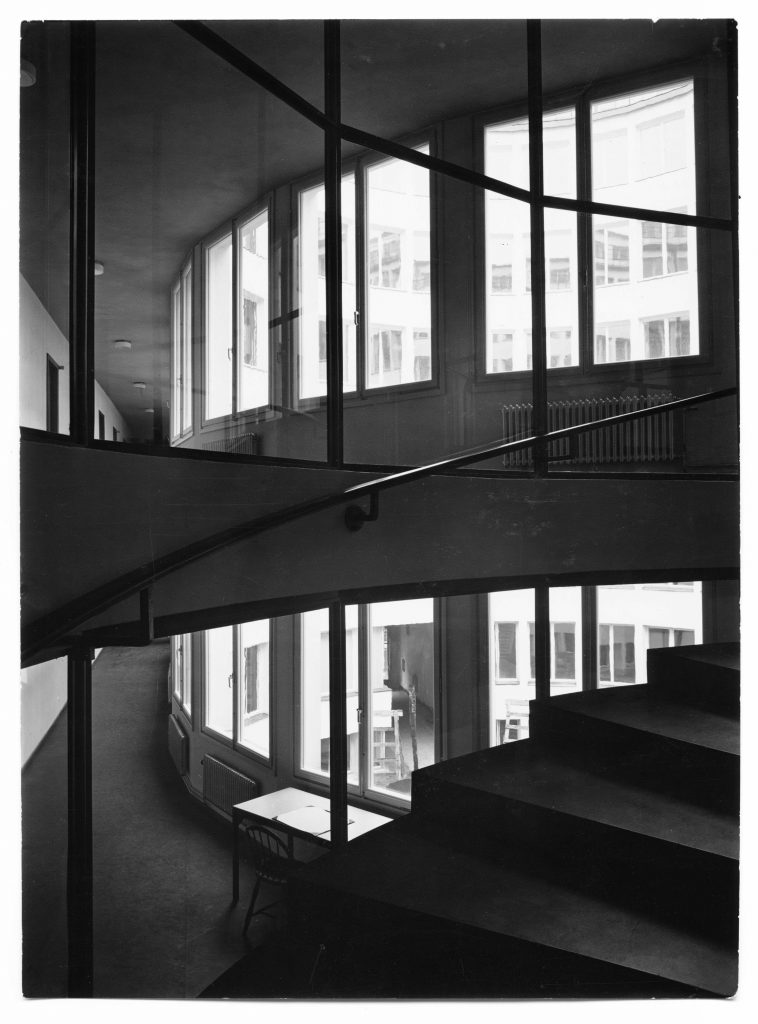
In the first proposal, the main staircase was a straight staircase, but it was changed in the final drawing, which was produced in 1930. Instead, a very sculptural self-supporting spiral staircase emerges that extends up through the 9 floors.
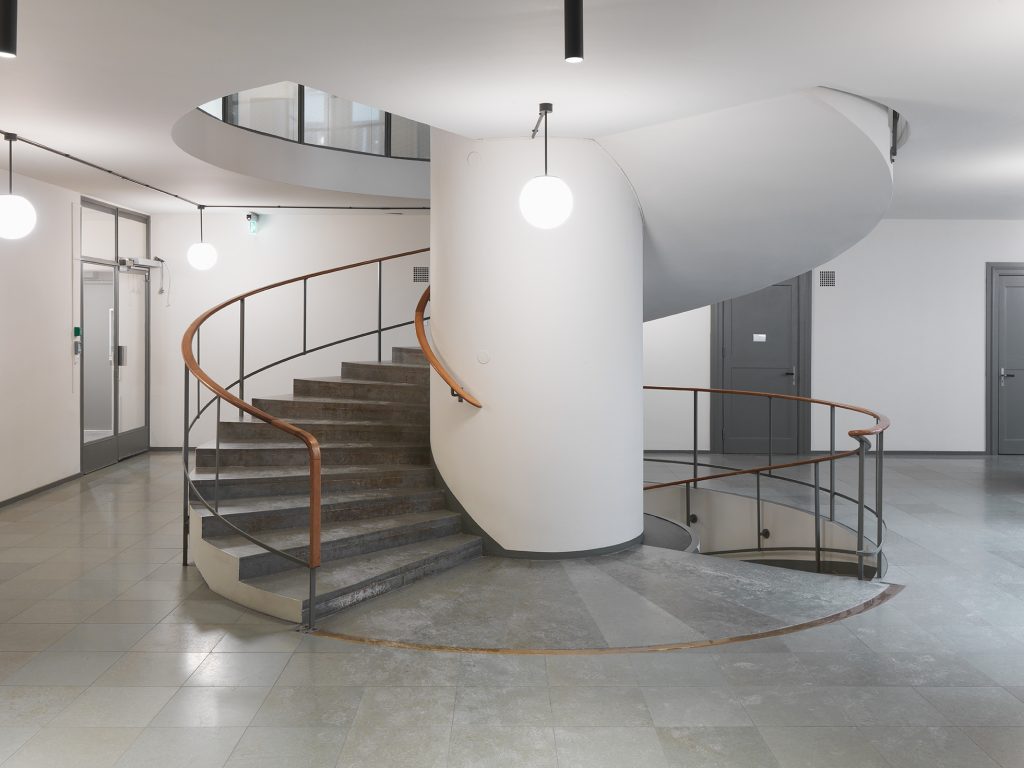
Fotograf: Jonas Lindström
The building was provided with a specially designed Director’s Room, something that was common at the time. The room was placed five stairs up, at the corner of Adolf Fredriks Kyrkogata and Holländaregatan. From there, the top management had a strategic location in the building and a view of the adjacent church and Sveavägen.
The office consisted of a large meeting room, the session hall, where the management held its meetings, the office of the director general and the office of the secretary.
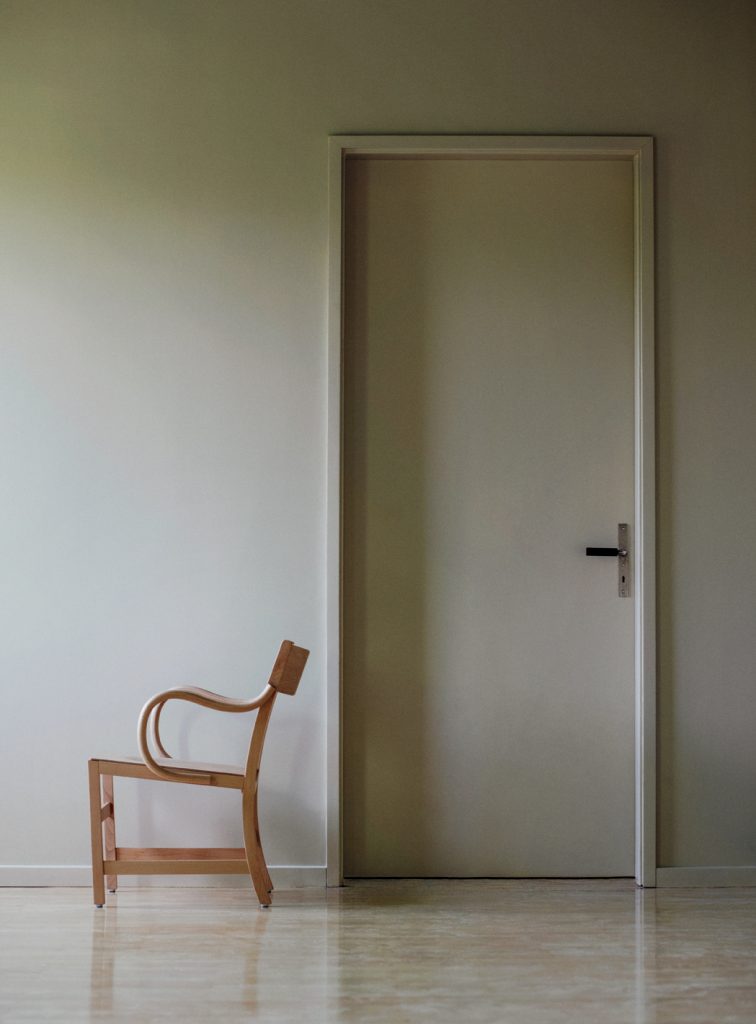
Waiter XL Easy Chair in the Director’s Room
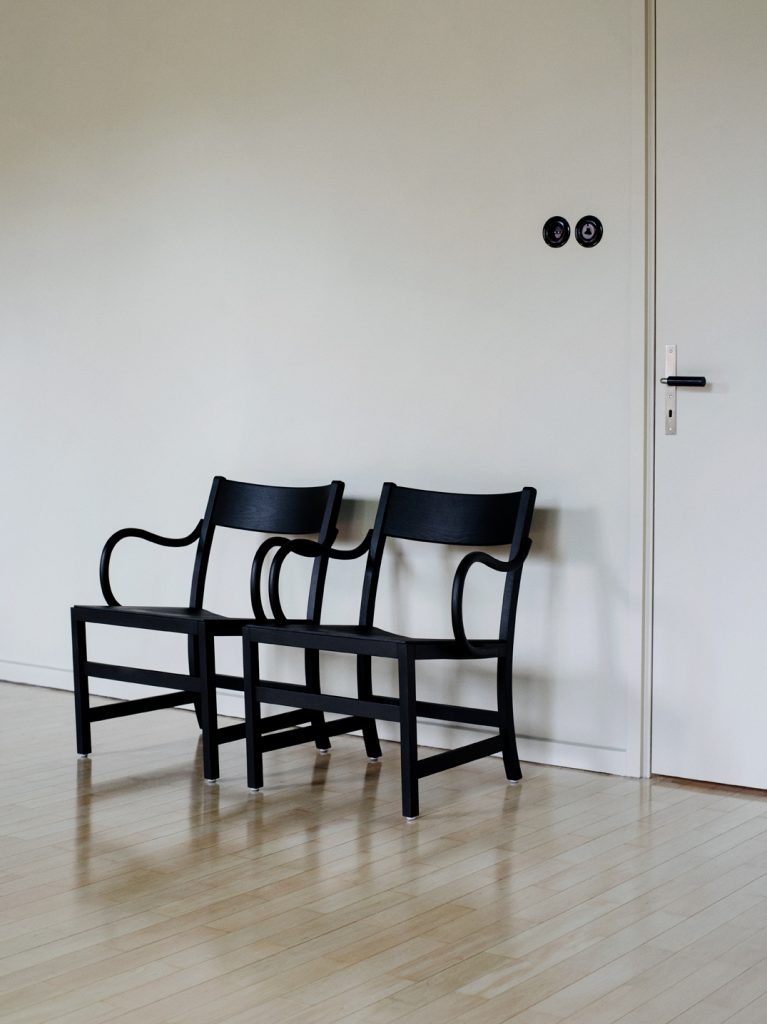
Lewerentz designed door handles in the Directors’ Room
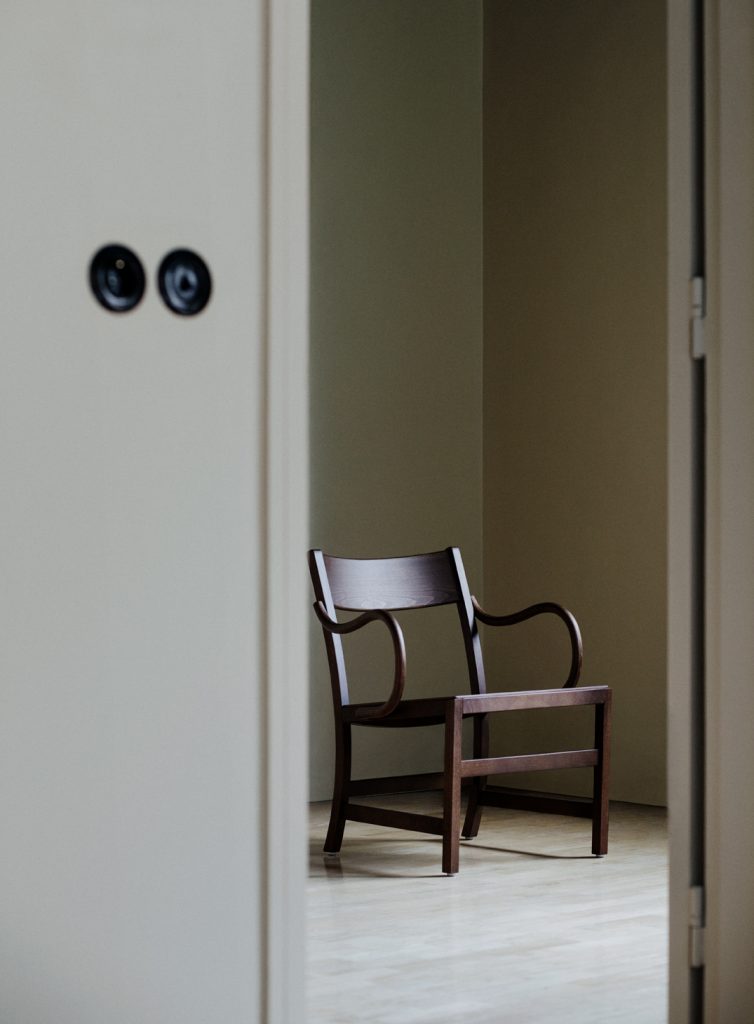
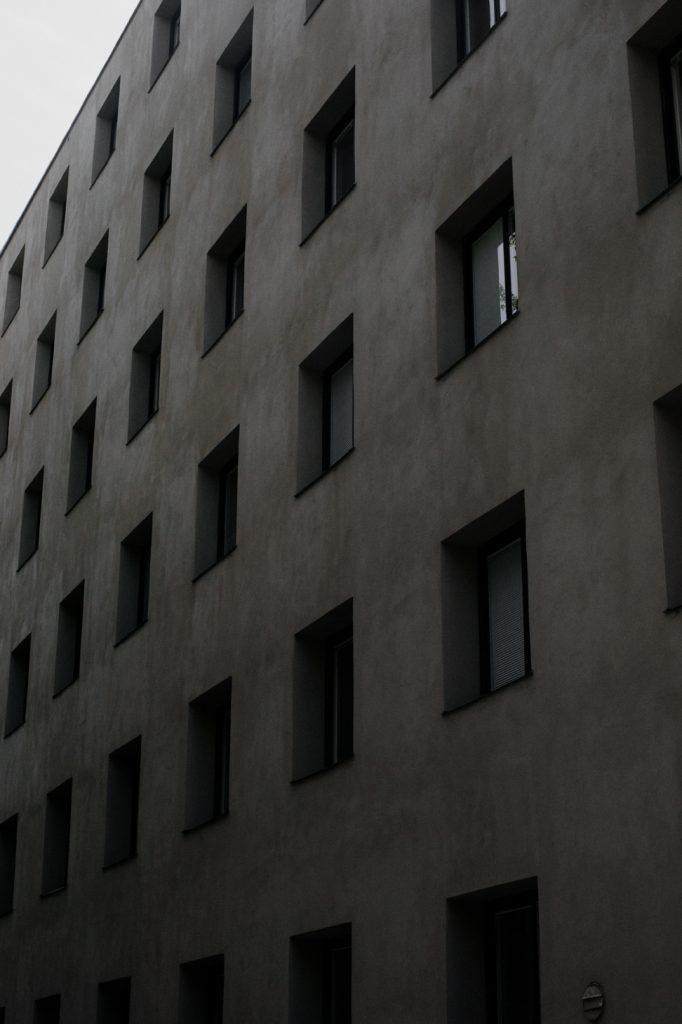
“As with all pieces of architecture, the building for the National Insurance Institute really needs to be experienced from the inside. The exterior does not reveal much at all with Its strict façade. It’s first when you enter the courtyard the magic happens. The building was conceived at a time when architects got to design everything, all the way down to the door handle, making it a unique space even today.”
Magnus Elebäck
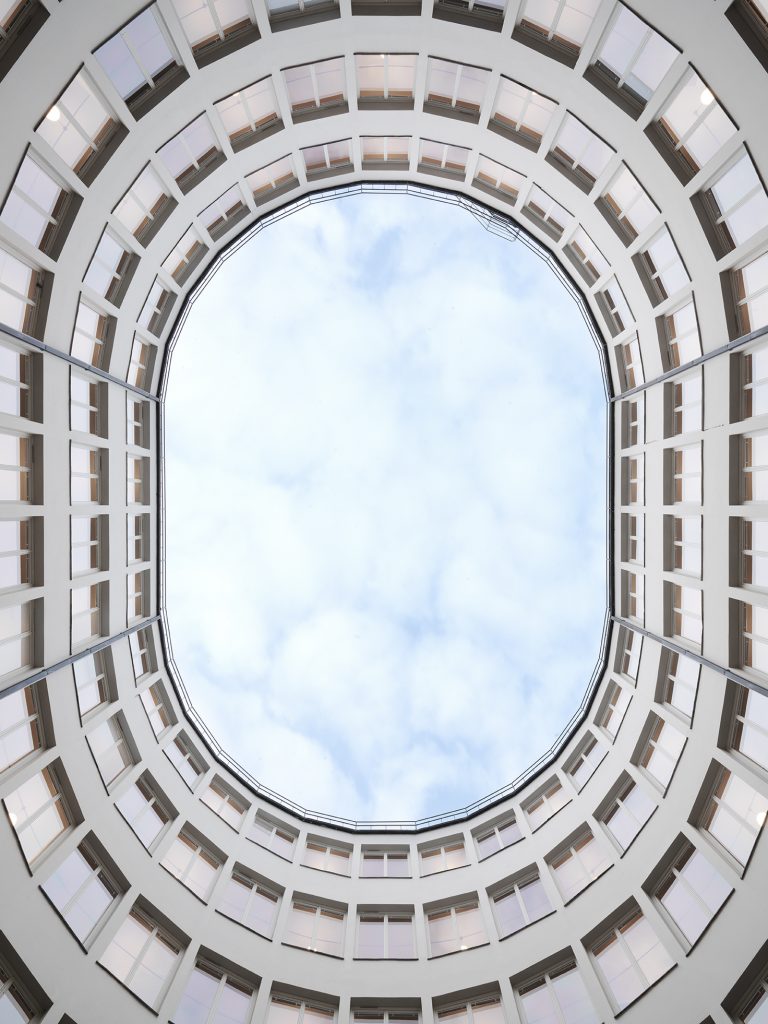
Fotograf: Jonas Lindström
The elliptical shape of the courtyard’s facades contributes to all rooms facing the courtyard receiving the same amount of daylight.
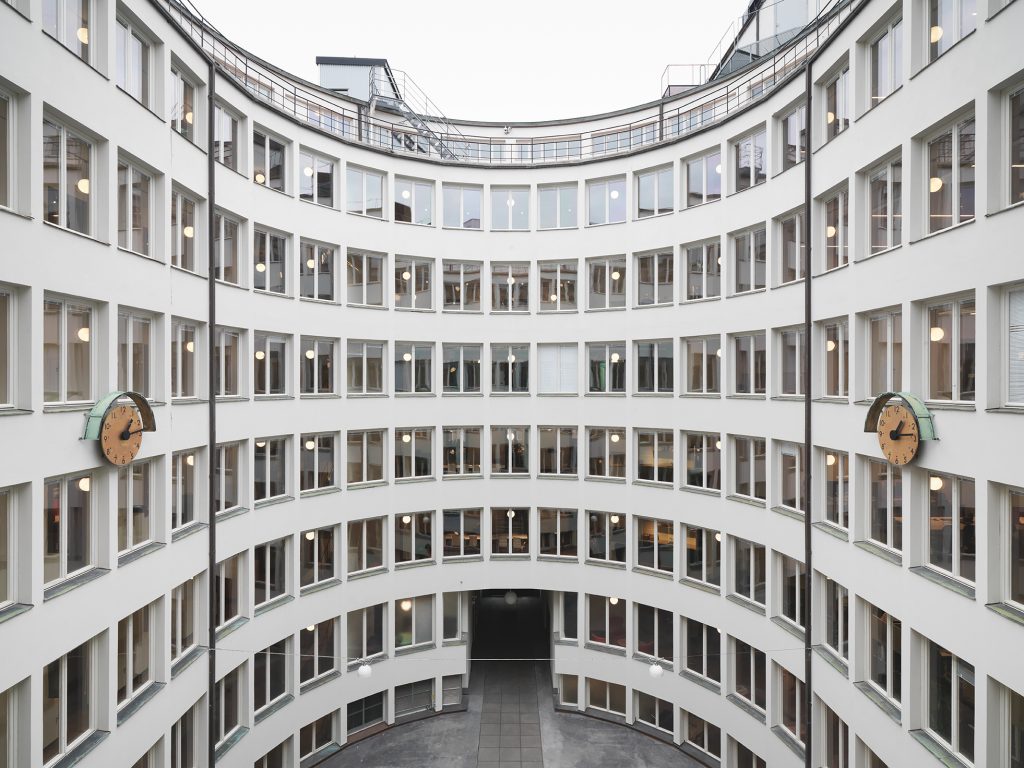
Fotograf: Jonas Lindström
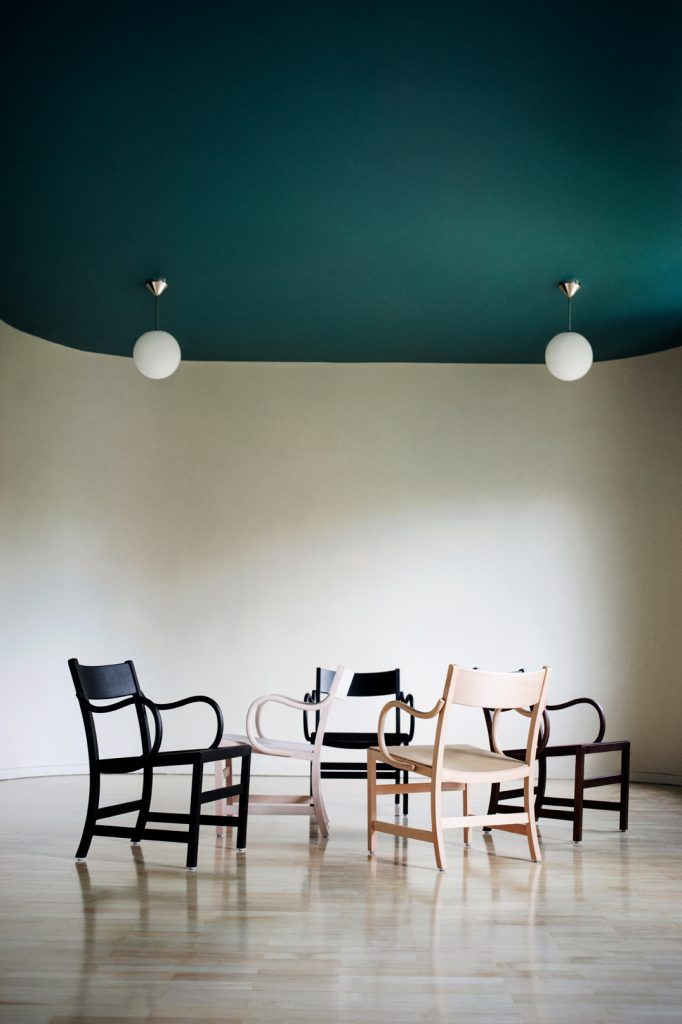
Waiter XL Easy Chairs in the Director’s Room
The surfaces in the Director’s Room were painted with linseed oil paint. To make the ceilings extra shiny, lacquer paint was used in the last coating. The parquet flooring are made of white beech, ie hornbeam.
The color scheme of the rooms is very characteristic of the architectural currents of the early 1930s. Similar color schemes, with walls and carpentry in one and the same cream-colored color, in combination with colored ceilings had been shown at the Stockholm exhibition a couple of years earlier. This approach to coloring had emerged in Central Europe during the 1920s, where the German Bauhaus School was dominant. The driving force was that the architects were forced to look for other ways of expression when decorations such as stucco and profiling were no longer considered acceptable tools in the design work.
In the office rooms, general lighting in the form of hanging globes was installed.
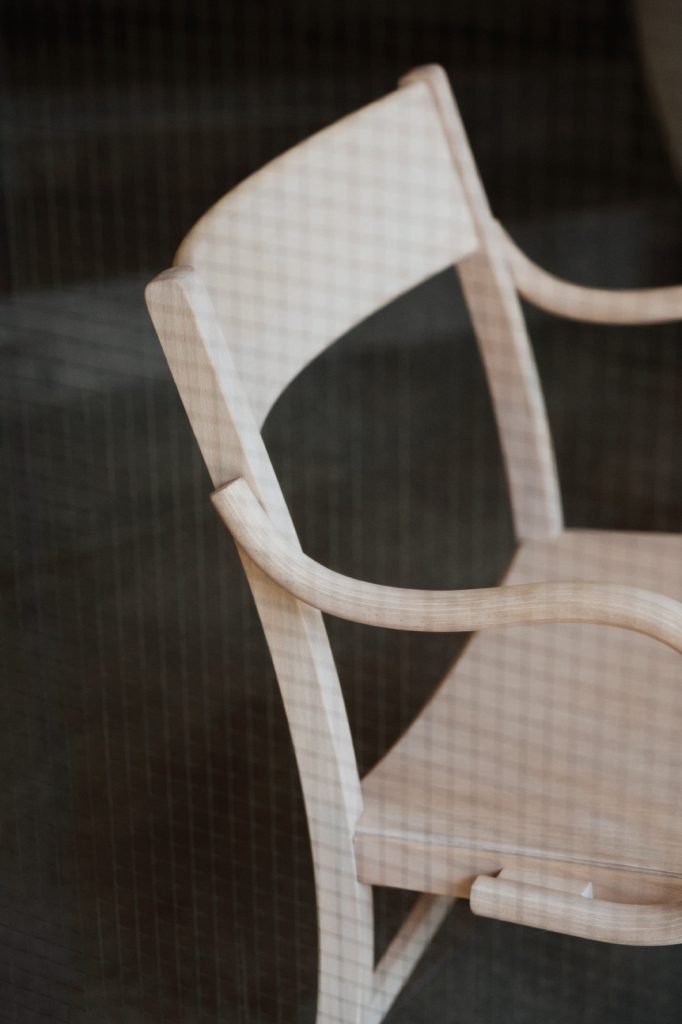
The former The National Insurance Institute is today managed by the real estate company Grönlandet, which has the task of preserving the building’s distinctiveness. Grönlandet has also trained a number of employees who, on request, guide interested groups. For today’s operations, the property has undergone an extensive renovation taking into account the unique architecture and environment.
Visit www.gronlandet.se for more information.

